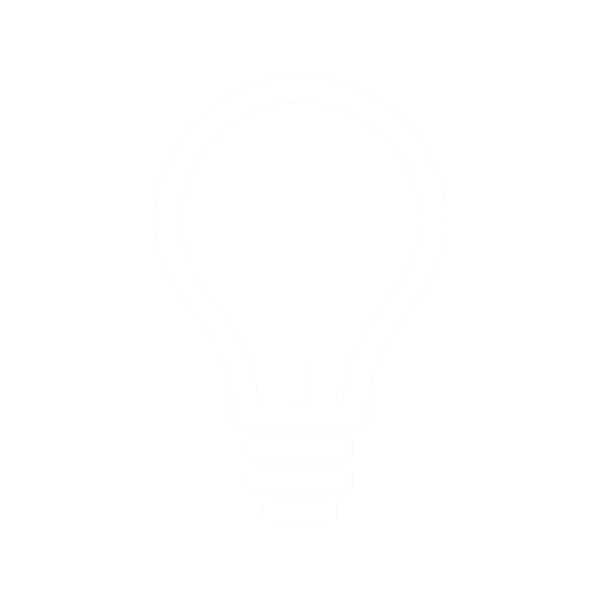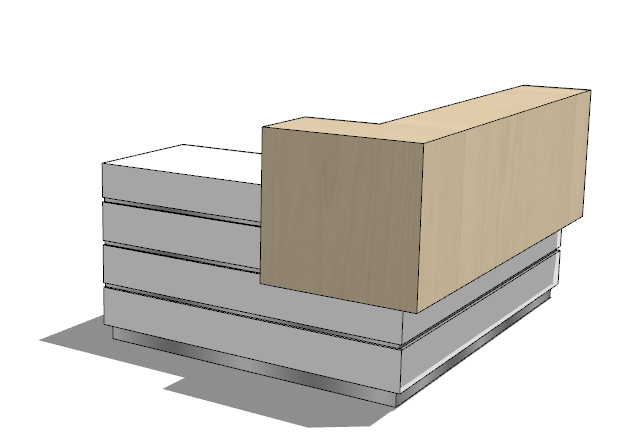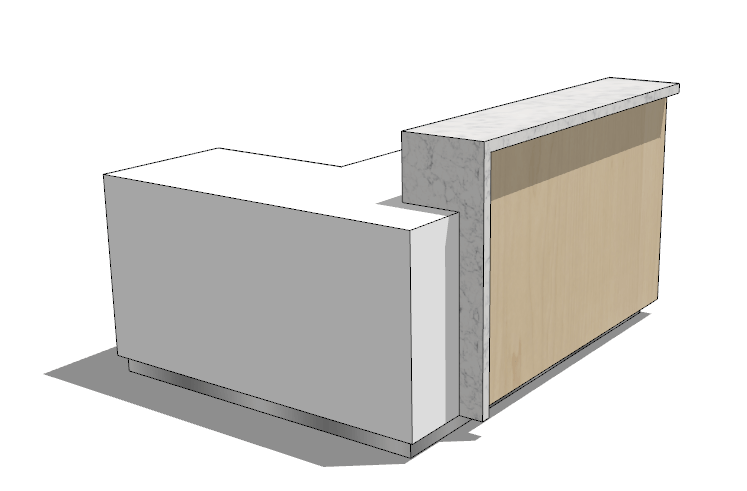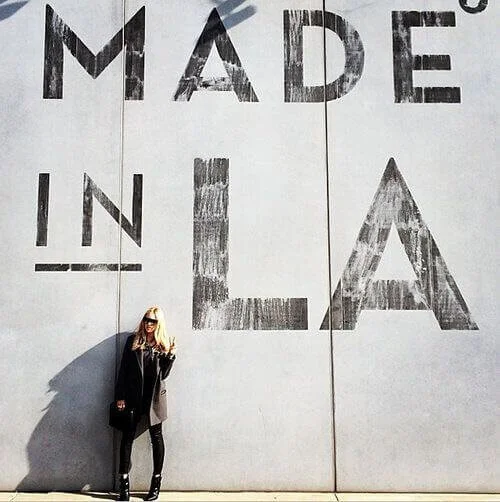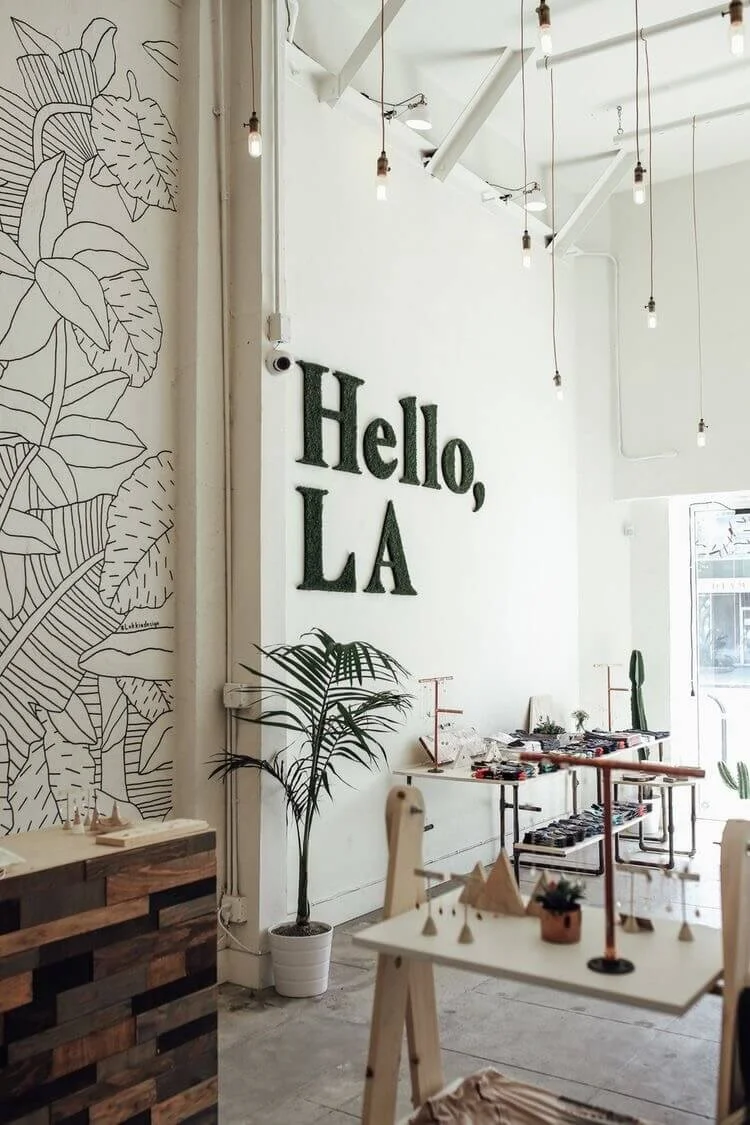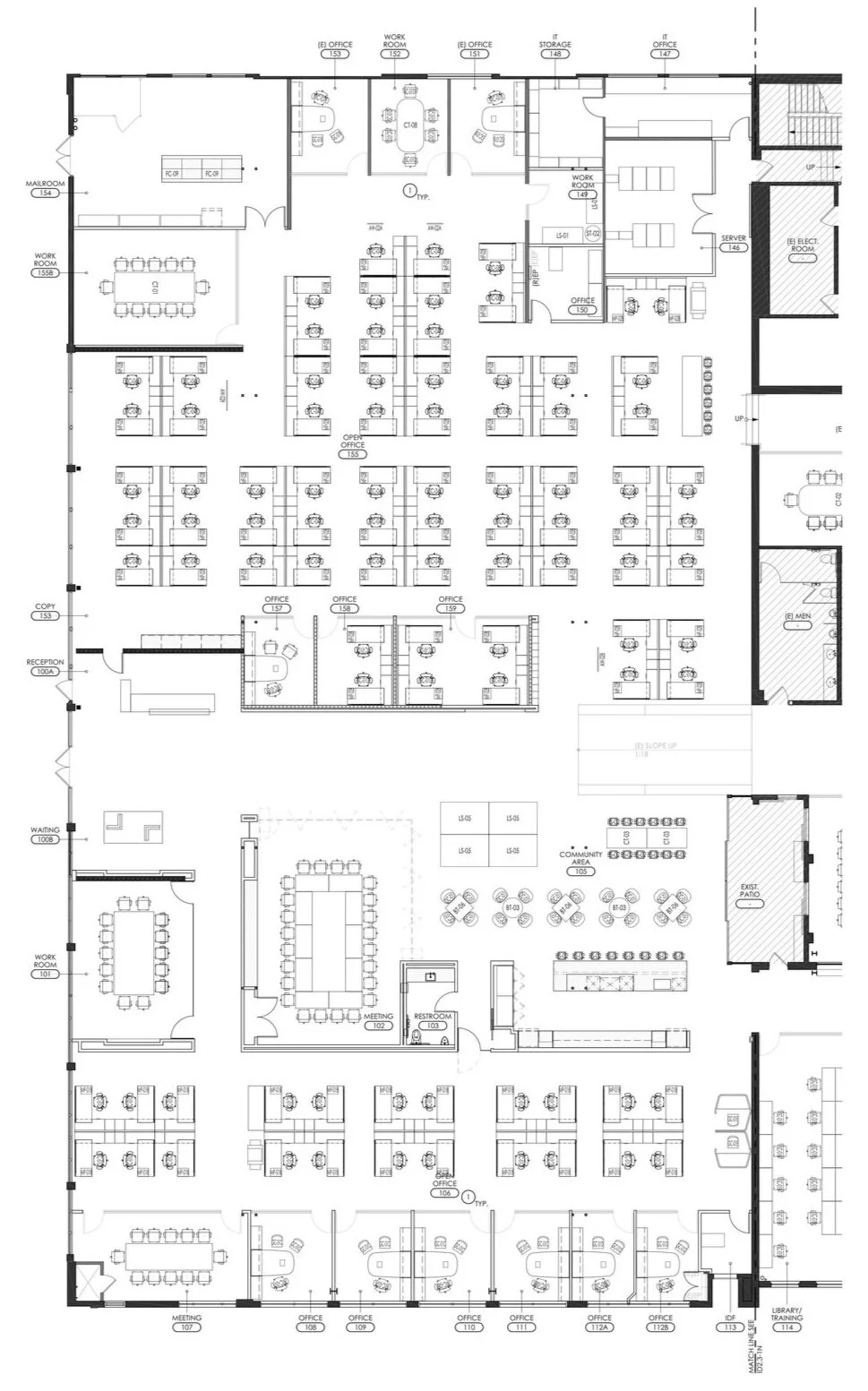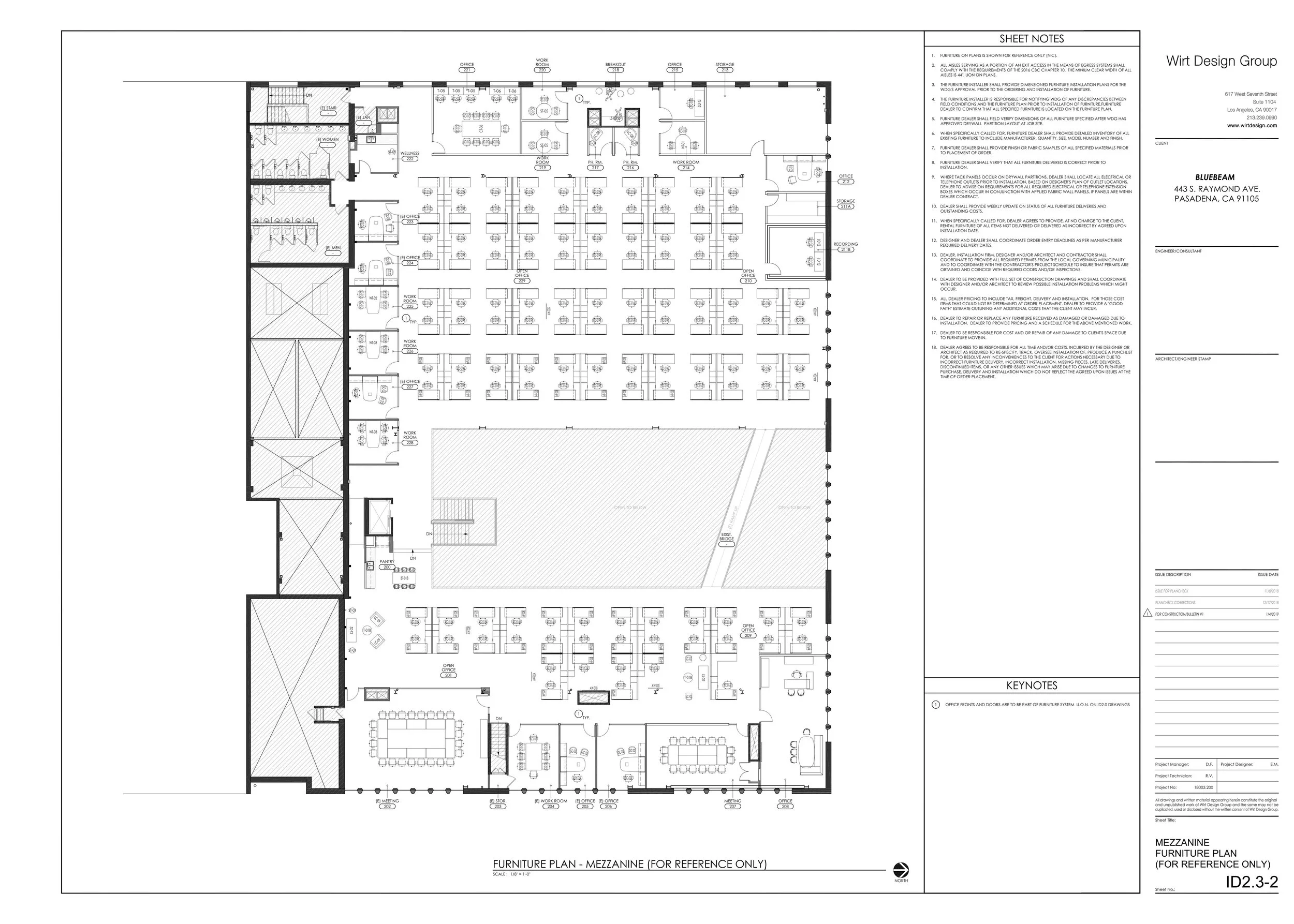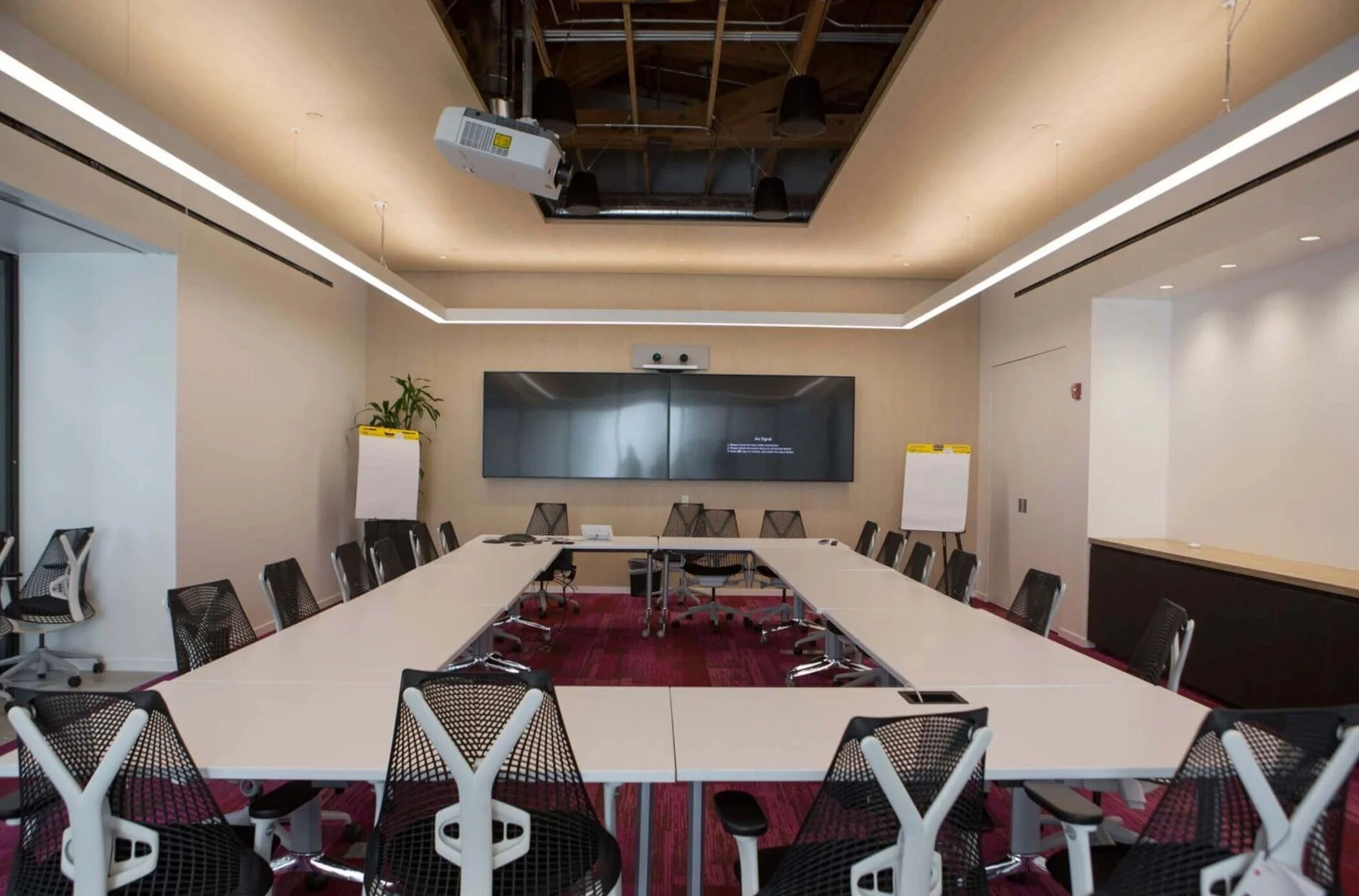Speedo
"The relocation of Speedo’s Los Angeles area headquarters allowed ENV to collaborate with Speedo and their parent company, PVH, in creating a space to reflect their new vision and marketing direction.
The 68,000 square foot building provided space for multiple showrooms and most importantly, a pool. " - ENV
Finish plan
Branding was an important part of this project. Thus, as the focal point of their main showroom, Speedo's new Aqua Lab Pool incorporated company colors with its blue mosaic tile finish. Speedo's logo was even incorporated into the trench channels in the pool deck. To address slip resistance on the pool deck, while maintaining durability, we opted for a teak wood tile from IndoTeak (which matched the LVT of the surrounding showroom floor beautifully).
The tile swimming lanes installed on either side of the pool were the perfect final touch for this state-of-the-art showroom.
Removable Railing
A railing was required for safety. However, since the pool serves as an in-house product testing facility, our design features a removable railing to accommodate cameras filming marketing content.
Fully Equipped
"The state-of-the-art Aqua Lab Pool serves as an in-house product testing facility, fully equipped with a swim current, two treadmills, and aquatic bikes." - ENV
Roar
Corporate Office Interior in Beverly Hills, CA
Office inspiration board
ROAR's offices were a combination of two separate suites, which we then connected to create one space. The challenge here was to create a cohesive look while combining existing furniture & finishes from both suites with a few new updated pieces in the executive offices & new lounge.
Lounge Inspiration Board
The new lounge was to take on multiple roles. Not only would it be the employee lounge, but it would also act as a video conferencing room & new theater room.
Executive Office Board
The major requests in this executive office were greenery small enough for the desktop & comfortable lounge chairs to kick back in.
Executive Office Board
This executive office received a custom, more compact, desk to compliment the executive's workflow while making room for a secondary workspace, the treadmill desk.
Executive Office Board
This ask here was for a comfortable, but stylish sofa & coffee table seating area to take meetings with clients.
Acoustic Solution board
With a brand new open area & glass offices replacing what was once the old theater/screening room, noise would become an issue. Luckily, nothing acoustic wall panels can't fix.
Theater to open Office
This wall, which housed the screening equipment, also divided the two suites. We removed the desks and theater seating to make room for the new open area & private offices that now occupy the space.
Audio Levels
We used 3-form's felt wovin wall to address noise levels brought on by the new open office. The pattern was inspired by audio levels shown on a sound board, which felt appropriate for a media management company.
Wall
Corporate Office Interior at the Pacific Design Center in West Hollywood, CA
Demo & Construction Plan
The Wall Group, an artist management & consulting company, moved into a completely empty space; giving them a completly clean slate for their new LA location.
Power & Communication plan
Furniture plan
Wall had a mixture of new and existing furniture, which they brought over from their previous office. Most of the existing furniture was placed in areas such as private & shared offices, while new furniture was place in the new conference room & open office.
Reflected Ceiling Plan
Large acoustic pendant lights from Luce Plan were incorporated in the open office to mitigate noise levels brought on by the open ceilings and concrete floors that provided the desired industrial aesthetic.
Details
Finish Plan
Elevations
Millwork elevations & details
Mockingbird Station
A Leasing Office in Dallas, TX
Leasing Desk & Waiting Area
This leasing office wanted to update to a more contemporary feel, while maintaining an industrial aesthetic.
Inspiration
For this concept we played with linear planes, in both the custom leasing desk & linear lighting, juxtaposed with the organic curves found in the furniture & wood cantilever counter.
Pantry
Not only does the pantry's cantilever counter serve as a space for employees to sit for lunch, but it's recessed outlets also make it an ideal touchdown space.
Inspiration
To continue the industrial aesthetic started by the existing brick and exposed ceiling, we incorporated Edison bulb look-a-likes over the pantry counter.
Additionally, the base of the cantilever counter is finished with a concrete look plastic laminate.
Cirque
"The lobby and amenities floors in this luxury apartment complex in Dallas, TX were lacking a focused aesthetic. Replacing the existing multi-finish flooring, on both floors, with a clean consistent finish brought a clear vision to the space. New linear lighting took advantage of the lobby’s high ceilings, elevating its new finishes. On the floor above, acoustic ceiling baffles accentuate the circular lighting pattern worthy of the complex’s name." -ENV
Lobby
Inspiration
Amenities floor
Inspiration
Bar area & open seating
Inspiration
Reflected Ceiling Plan
White Rock
"This luxury apartment complex in Dallas, TX is looking to give their traditional building a more contemporary look. The use of textured brick & distressed wood wall cladding speak to the traditional elements of the existing building, while their neutral palette, juxtaposed with various accent colors pulled from the pantry backsplash, give the space a more contemporary feel." - ENV
Reception
Inspiration
Common Area
Inspiration
Seating Area
Gm javadi
Two concepts for an innovative oncology center in Calabasas, CA
Natural Warmth
This scheme took on a more traditional feel while the use of recessed linear & cove lighting in the reception area provide a more current aesthetic.
Contemporary Cool
The idea here was to provide a completely different, contemporary, and almost futuristic aesthetic. The cool color palette and hue of blue provide a calming spa-like feel.
Jive Tribes
Logo development for a cannabis brand that prides itself on the community it creates.
Gaumont
Corporate office expansion for the French production company that brought you Narcos, Hannibal, & Hemlock Grove
Lobby
Throughout the space you'll find pops of Gaumont red set against neutral tones of white and gray. In the lobby we find these pops highlighting furniture pieces, as well as angular shelving units leading to similarly angled halls of private offices & open workstations. But before heading down these halls, a floating ceiling sprinkled with staggered linear lights pulls your attention to a stunning view of the Hollywood Hills.
Inspiration
Hall & Conference Room
Once pulled in by the floating ceiling, recessed linear lights continue to take you throughout the suite.
Wood paneling and framing provide some warmth as we transition from concrete floors to carpet in the open work areas.
We take advantage of a branding opportunity in the frosted film pattern on the conference room glass. Inspired by the petals found in Gaumont's logo, the pattern pairs well with the red conference chairs while providing a slight level of privacy.
Inspiration
Workstations
Here we address the noise levels brought on by hard lid ceilings, glass, & open office areas. The dropped acoustical tile ceilings & suspended acoustical lighting over open office areas, paired with the red felt-wrapped offices help to mitigate any acoustic issues that may arise.
The Gaumont petal motif also makes a recurrence here as a 3D wall application.
Inspiration
VENTURA FOODS MEMORIAL
Thomas “Tom” Teed Shears
He was more than just a Ventura Foods employee. Tom was a friend, a mentor, and a beloved leader.
“He ‘Improved The Quality Of Our Lives’ ”
“He made all of us better”
The concept - A love for motorcycles, cars, & anything else that moved fast
Knowing that Tom loved tinkering with his various motorcycles and cars, we pitched metal wainscotting speeding around the corner and becoming shelves holding memorabilia that best represents who Tom was.
Tom’s name, his favorite quote, & the company values he embodied would be spelled out with metal lettering following the “speed lines”.
Elevations
Details
The final layout
The final product
In the end, we decided to use wood, that matched the existing space, for the floating shelves/ “speed lines”. The text remained a 3D black metallic finish and all items on the shelves were made interchangeable to make room for any future additions or changes.
While small, this is still my most rewarding project. Cheers, Tom.
Baute
This law firm needed to move their office up to a new floor in their building. While this was not their ideal scenario, we worked with building management & their architects to give our client a quality space that felt just like the original if not BETTER!
The Concept
We kept the aesthetic of clean lines and neutral colors from the original space and updated the finishes. Lighting and ceiling heights were also updated in this space. We worked around existing ductwork to strategically elevate the ceilings and make the space feel larger. Our client was able to hand select the real marble slabs they wanted for their floors, and we worked with building management to find a flooring solution that both our client and the building were happy with for the elevator lobby. The white marble floors stop and carpet begins as we walk into the workplace, but the finish does continue in the workstations.
Workstation options
The goal was to have the workstations mimic the design of the new reception desk.
The result
In the end we settled on a matching wood panel workstation; keeping the stainless steel linear reveals and marble transaction counters.
New Year, New Office
Final touches and move in happened through the holidays and employees started off the new year in a brand new office.
Creating a brand connection
Our client’s main concern was losing the cohesive aesthetic between the elevator lobby and their suite, which they had achieved on their previous floor to create a brand identity. They wanted clients to know they had arrived at Baute Crotchetiere Hartley & Velkei as soon as they walked off the elevator. Building management allowed us to upgrade the lobby’s wood paneling to match the suite & we worked with them to select flooring that would compliment the white marble in the suite. We then designed the suite’s lobby lighting to align with the elevator lobby’s dropped ceiling, creating a visual connection between the two areas in both material and architecture.
BAIn
Wirt Design Group worked with a graphic designer to brand several walls at this business management consulting firm’s Los Angeles office. The mission was to accomplish 3 things: Exude LA spirit, show community outreach, & provide a flexible solution to highlight employees.
Inspirational images
The Mural Wall
This was the largest of the 3 walls and meant to celebrate LA. After going through several iterations of potential mural styles and mediums, the client gravitated towards a sketch by our collaborator Tadeo Signs.
showcasing home
This mural incorporated some of Los Angeles’s most iconic attractions; The beach, Griffith Observatory, LAX, The Hollywood Sign. Even the building Bain’s LA office is based in makes an appearance behind the Hollywood Hills! Then to make Bain’s mark on the LA scene, we pitched an acrylic logo installation; adding some dimension to complete the piece.
The Fridge concept
Bain & Company’s LA office prides itself on having an excellent staff and a consistent rotation of interns. Thus we pitched a magnetic display, branded in Bain Red and inspired by the family fridge plastered with cherished memories. It gave the LA office a flexible, professional, yet casual, way to highlight all team members as they come and go over the years.
More than just business management consulting
Bain wanted another interchangeable solution, this time to showcase their history of giving back to their community.
The Concept
The install
Bain’s brand attributes surround printed accolades and images mounted on PVC boards. The boards are applied to the wall using velcro, giving bain the flexibility to replace and update boards when necessary.
Bluebeam
This growing tech company finds a new home in Pasadena’s historic Royal Laundry complex.
The Lower level Plans
Furniture was a major part of this project. As a growing company with big plans for the future, Bluebeam needed a flexible layout that would allow for additional workstations in the future as well as integrate their existing ancillary furniture.
Mezzanine Plan
Being aware of Bluebeam’s existing workflow and needs was essential to providing them with an efficient floor plan.
branding
It was important to create a strong brand presence at the entrance of the new HQ to give visitors and potential hires a feel for the company right off the bat. We primarily did this through color and pitched ideas of incorporating architectural elements & finishes that would also provide privacy and and optimize natural lighting.
Varying dimensions & textures
Bluebeam’s previous HQ had a moss wall, which they wished to keep. We pitched incorporating this element into a large branding wall leading you into the rest of the office from the entrance. We also wanted to incorporate various ways for visitors to learn more about the company and get a peek into the work that happens - screens displaying company marketing, letter rails for more personalized messaging, & strategically placed glass & perforated panels for partial visibility into enclosed rooms.
The finished product
work hard, play hard
Regularly stocked for company celebrations and happy hours, Bluebeam needed a wine rack that could accommodate a growing staff. So we designed a custom solution to store both bottles & glasses.
Starpoint
A new corporate office for this Beverly Hills based real estate group
Pointing you in the right direction
Starpoint wanted to marry the raw industrial feel of their new location with the clean lines and warm neutrals of their scandinavian style. This was mainly achieved through the furniture and finishes selected. However, we also played with the ceiling and lighting design to create an arrow motif, which draws you into the space and directs your attention to the spectacular views of LA.
A focused team
Starpoint takes great pride in their core operating values and it was important to them that we find a way to incorporate them in the space. We angeled the linear lighting here to once again draw attention to an important view and pull you around the corner to the rest of the open workspace.
The corner office
A place for the CEO to meet and strategize in multiple settings. It was important to provide both formal and informal spaces for Starpoint’s CEO to meet with their team and potential clients.
beverly hills hotel
Tech companies aren’t the only ones looking to shake things up in the workplace. Here’s a space for those who work behind the scenes to make your stay a memorable one.
from constricted to open & flexible
Just behind the calm & collected check-in desk is a bustling & chaotic world of constant collaboration. Here it’s all tightly crammed into a maze, of walls and built-in workstations, that no longer fits the bill for this iconic hotel. Management wanted to explore options for a more open workspace where their growing staff could quickly touchdown, either individually or as a team, and complete tasks. So we scrapped the maze and started with a clean slate.
an LA icon
The Beverly Hills Hotel is known for its style. So applying the same finishes to the back of house office was a no brainer.
Storage solutions were also incorporated, not only to accommodate the free address workflow, but also hotel guests’ personal items & packages.
you’ve got options
We provided multiple spaces for different workflows - individual workstations, collaborative meeting spaces, and a lounge area for when you need to get away from your desk. By having some enclosed spaces, staff members are able to choose the work environment that works best for them in the moment.
